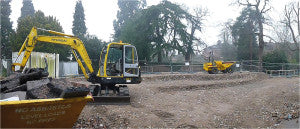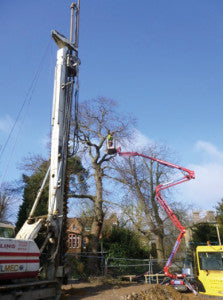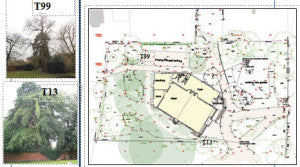Guidance on Constraint Planning for Landowners

Identifying constraints early is the key to success. For landowners considering new development, delivering a prompt planning approval and then following this up with a smooth delivery phase maximises profitability and delivers maximum value. In this article, we show how constraints layer themselves and interrelate, and can subsequently interact to cause prospective delay and confusion.
So let's start with something simple - the client's red line boundary!
The client red line can create a confidence in what needs consideration that is misplaced. Constraints to development may straddle or migrate / flow towards the site. From the start, the planning team should treat red lines with caution. For example, are any of the key features trans-boundary to your land ownership?

Delivering a project to planning committee will mean navigating all of the prospective constraints and statutory gate-keepers that might slow your application down. In our experience, that means scoping at the very beginning what is and what is not an issue. The red line boundary will never communicate the site realities.
Landscape character, zones of visual influence, key landscape features and designations can make for a complex range of interacting and interdependent issues for clients, architects and engineers. Associated land ownerships can be considered and strategies for engagement established.
Very often, we encounter landowners whose daily business is not planning, protected species, habitats legislation, tree preservation orders, conservation areas and the myriad of other constraints to development.
By considering these constraints together, you create a framework for decision making when you wish to develop your land.
Things to consider from the case study:
- There are redundant former farm buildings and occupied residential properties on a brown field element of the site
- The buildings become targeted as prospective bat roosts and the programme becomes sensitive, given the seasonality of bat surveys
- Internal inspections pre survey season give an early indication of sensitivities
- There are hedgerows and trees which are of interest for bats
- A river valley and flowing river is an additional, "batty" complication
- The river brings forward issues of European and National protected species and trans-boundary impacts on water voles, crayfish, otters and birds
- All of the above have their own survey sensitivities and specialist requirements
- Farmland pasture creates a badger issue
- South facing and west facing slopes of unmanaged land bring forward reptile issues
- There are trees that will be felled if development proceeds and others that will be impacted.
- There are a range of landscape character and wildlife studies for the river valley, which are of importance
- By layering all of the above data into a survey programme, the developer had confidence that the planning timeline and constraint timeline could converge
- Had he ignored any element, a refusal would likely have resulted
Planning approval at the first committee
Gathering all of the data, presenting it to all key stakeholders and consultees, ticking the standing guidance boxes and having mitigation and enhancement strategies in place leads to one key outcome;
Planning approval on time and to budget
The above result would not have been possible without a full and early diagnosis of all the key constraint issues. Sites are increasingly required to "sweat" benefits across a multitude of stakeholders and uses - sports use, club membership, parking, habitats and landscape, "windfall" development and diversification.
It is our experience that creating the baseline data at the start of a review of planning possibilities, of windfall options, of new facilities or parking, invariably means that design is done once, that fees are lowered and that planning approval ratios go upwards.
In the case study right, the brief required careful consideration of new build near large historic and protected trees.

Build a multi-purpose building in Royal Grammar School grounds in close proximity to surrounding trees which were the subject of a Tree Preservation Order and in an area rich in Roman archaeology.
Issues
The key trees were:
1. A fully mature Cedar (T13)
2. A fully mature Sweet Chestnut (T99)
The foundations had been designed (by the engineers with the support of the arboriculturist) to have the ground beams elevated out of the ground to minimise excavation and damage to tree roots. The ground beams would be supported on a scheme of piles that would require a piling rig in a very restricted area.
The ground slopes down past T99 (from left to right).
Access for a large, modern piling rig would potentially require substantial pruning of tree crowns.
From a tree protection perspective, a small piling rig was required. However, small piling rigs (e.g. kitten rigs) may achieve 1 to 2 piles per day, whereas larger rigs may achieve 8 to 12 piles per day. The build program was very demanding. There were further potential technical difficulties with cement 'going-off' with smaller, slower rigs, making it difficult to insert cage reinforcement into piles once the augur was withdrawn.
We needed to see what we could get done with the large rig, and to minimise the use of the smaller rig.
A Piling mat is the base or roadway on which the piling rig will travel. The design of the piling mat is required to resist the forces from the piling rig during travelling and piling.
The Piling mat is terraced to follow original ground levels and minimise excavation in root zones (max 150mm cut).
Dead wood and damaged branches were removed by the arboricultural contractors first. This was completed under the supervision of the arboriculturist. Communication between the arboriculturists, contractors and site team was key. The rig was manoeuvred into position, taking care to pull branches around the piling mast through ropes and winches. This manual approach helped limit pruning cuts.
Success in new planning projects requires early diagnosis of the issues, and a team approach if money is not to be wasted on schemes and variations, and in wasteful planning dialogue and applications that have not fully considered all issues.
Author: Michael Lawson - Principal Consultant and Managing Director, Landscape Planning Limited michael.lawson@landscapeplanning.co.uk
