London Irish - trickiest conversion
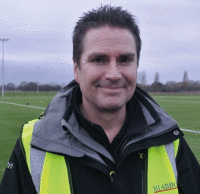
A visit in January, to what was then fast becoming the Thames flood plain, was metaphorically deep in the second half of one of rugby's biggest ever pitch projects. It was a good time to take stock of what had already been successfully tackled, now that completion in June was in sight. I met Nathan George, the Contracts Manager of MJ Abbott Limited, which was running with a design and build project that will deliver the best outdoor training facility in the UK. It will be worlds apart from what other top rugby clubs currently have at their disposal.
The London Irish training facility presented exceptional challenges, Nathan told me. It is the complexity of what had to be undertaken that stands out and, in particular, the site's sub-structure.
In the 1960s, the site had been quarried for stone and gravel and was briefly a landfill site in the early 1970s. Later, in 1994, a 9-hole golf course was constructed there. What lay beneath was always going to be complex, not to say uncertain, and earthworks would be as technically challenging as they were extensive.
Initial design for transforming the 54-acre Hazelwood site set out a basic plan and performance specification. Planning consent for the project had been a lengthy process and included a number of appeals, especially in regard to the final agreed proposals in respect of pitch construction and methods of dealing with site drainage. Demands concerning the latter stated that nothing could drain off site.
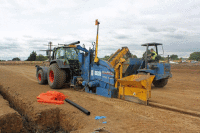
An impermeable membrane was the main feature of the design and a firm of engineers, Elliot Wood, were engaged to design a drainage infrastructure to ensure that water was directed to soakaways. These basic plans went out to tender in February 2013 to four contractors, and it was MJ Abbott that won the contract.
Immediately MJA took over the site last May, the entire area was sprayed to kill all of the existing sward, and the clubhouse and driving range of the golf club was demolished. Even on a murky January day, it was remarkable to see what has been achieved already.
Reports on existing ground conditions were pretty extensive, Nathan tells me. There were actually about fifty trial boreholes drilled all told, and he says that they were particularly anxious to highlight the areas of cut, such as an irrigation lake for the main complex plateau and the pitches there. This was going to be 2.5 to 3 metres into the sub-structure. The existing boreholes would only give a certain amount of information, so further test holes were dug to get detailed samples across wider areas of the site, specifically in cut areas. This vital, what you might call, 'filling in the blanks' period lasted a couple of weeks right at the beginning of the project.
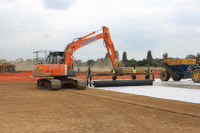
The securest of filling operations had to be undertaken ahead of any pitchwork. A bit of sinkage or settlement, albeit unwelcome, can be remedied beneath a natural turf pitch, but under a 3G artificial it is unthinkable and potentially calamitous. It was essential, therefore, that this area was compacted effectively. Geo engineers had to select the right kind of material to achieve this. The crucial standard here is CBR (California Bearing Ratio) used for sub-surfaces in all manner of construction work. A level of 10 was required for the 3G pitch, the same level as for road construction.
Where there were any soft spots, additional dry compacted material was installed. General compaction was achieved bit by bit in six inch layers using a Padfoot Roller attached to the back of a bulldozer, making at least ten passes. When this had been done, as an extra precaution high-energy impact compaction was designed into this part of the project and achieved with a 14-tonne downward force by means of a special 3-sided heavy roller used by sub-contractor Land Pac.

This pounding machine can work down to four metres, and an on-board computer screen, with the 3G pitch area marked, showed the operator the CBR at any given point. Anywhere at all where there was the slightest weak point showed and extra pressure was applied. This vital exercise apparently lasted about a week in all, and will be worth every minute.
There are all sorts of aquifers beneath the site, being barely a mile from the Thames. From the outset, what was not wanted were the very porous pitches, with rootzones and gravel rafts being leached out. The idea of lining the entire main plateau to prevent outflow, effectively making it like a massive fishpond, was agreed. The detailed specification for this was down to MJA, who worked with their chosen liner supplier to produce the right solution for the site.
What MJA proposed was a three-layer system. First, a thin geotextile layer was placed across the whole sub-soil surface. On top of this was the liner itself, and this was sandwiched with a thicker layer of geotextile. This meant that the pitch works machinery could operate without any detriment to the liner.
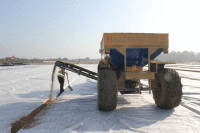
The whole of the main site area is now self-contained and 50% of excess water makes its way into a specially constructed irrigation lake adjacent to the main plateau. The rest goes into a 3-metre deep, 50-metre long soak-away, which connects to the site's original Kempton Gravel Beds, excavated in the 1960s, but still in place today. The soakaway too is fully lined and acts as an overflow from the irrigation lake. It was reassuring to everyone that the constructed water cycle was working well, even during the abnormal deluges in December and January.
When London Irish take over the site this summer, it will have seventeen pitches in all at its disposal - five of them full-size adult pitches. Pitch One, nearest what will be a remarkable new single storey 100-metre long clubhouse, is a fibre-rootzone construction, replicating Reading FC's Madejski Stadium where the club plays its home fixtures. Pitch Two is an all-weather 3G synthetic, again precisely mimicking the Madejski's dimensions and profile.

The second plateau area furthest from the clubhouse, which will be used mostly by club juniors, has been stripped, the sub-soil graded, and 350mm of topsoil placed and leveled prior to seeding. On this part of the facility no drainage or irrigation will be installed.
Nathan took me across the Madejski look-alike Pitch One, which was thickly swarded courtesy of an early autumn sown blend of DLF's J Premier mix, as used at the Reading Stadium. It had been cut earlier that day and looked pretty good, but for the effects of fertiliser leaching, inevitable after weeks of incessant rain.
The 'next door' 3G pitch is a Rhino Turf carpet called VT60, a new product chosen by MJA. What had impressed them most about this was that the rubber crumb element is held in place by a thatch layer, so surface disruption by rucking, scrummage and heavy tackling is kept to an absolute minimum. Weekly brushing will still be necessary, and full decompaction needed at least two or three times a year.
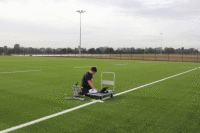
All of the objectives for the project have been met. It was quite an achievement to get all of the main pitches constructed ahead of winter. It means there is adequate time in the remaining months to get them up to the highest standard.
Tim Morse of Equals Consulting, which is managing the whole project for London Irish, said: "We have remained on programme since the word go and I'm confident the complex will be handed over to the club in the finest possible condition in June, as scheduled. Enormous credit must go to MJ Abbott and the specialists it has engaged for achieving this."
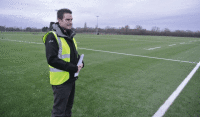
However, the club, with its massive near 900 membership, is itching to move to the Hazelwood complex in June and kick off next season and a new era of rugby for itself.
The site does mean more than just top club rugby though. Both the England and Ireland international squads have looked at the marvellous facilities that are emerging there, and it is already earmarked as one of the training facilities for the 2015 Rugby World Cup.
